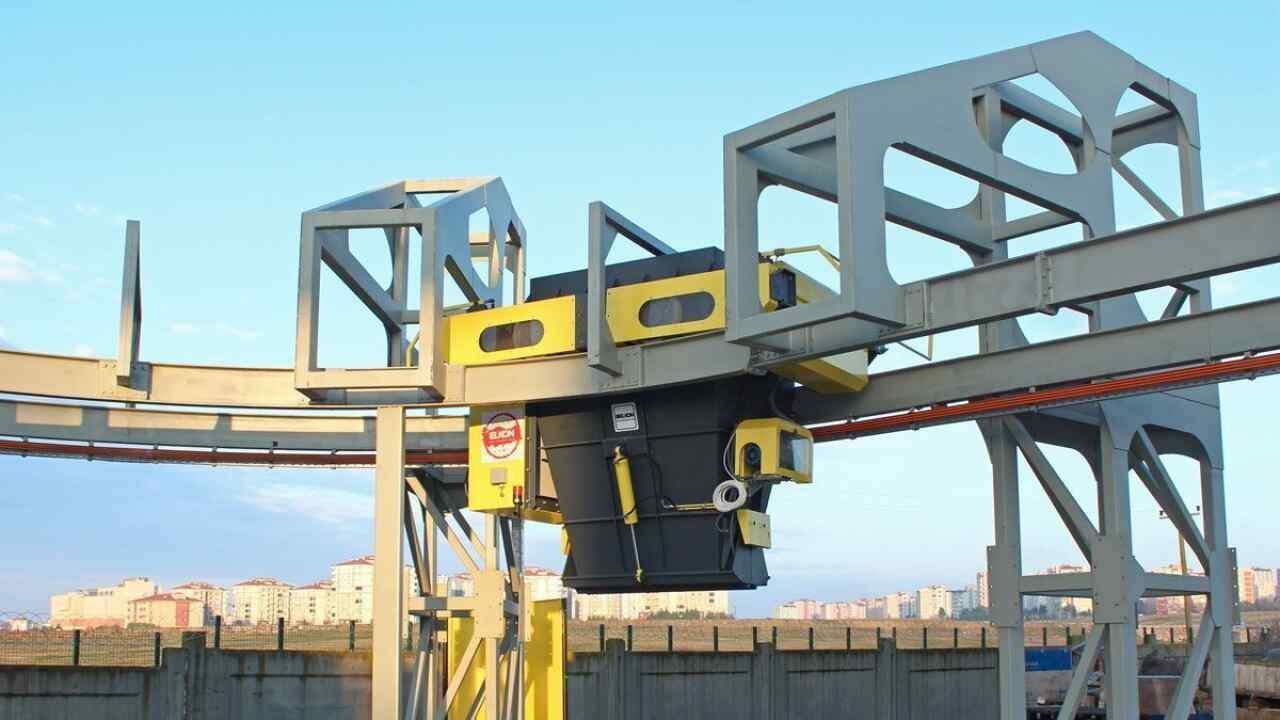There are different types of economical concrete and slab floor systems for reinforced concrete buildings that meet almost all load and span conditions, the selection of economic floor systems that can withstand the design requirements will be discussed. Reinforced concrete offers a wide range of structural options for many conditions such as residential buildings In office and industrial, since the cost of a flooring system represents a large part of the construction cost, the choice of an economical flooring system will affect the overall cost of the project. A number of factors affect the economics of flooring systems, such as the type of building, architectural layout, span length between columns, and aesthetic features.
Types of Concrete Systems
The different types of economical concrete floor systems, selection criteria, advantages and uses are detailed below:
flat floor system
Flat panel systems are directly supported by poles and are suitable for 6 to 8m spans with a lifespan of 3 to 5 kN per square metre.
This type of flooring system is mainly adopted for hotels, hospitals and residential buildings, the outstanding advantages of flat panels include fast construction, simple and low cost of moldings, flat roof which reduces finishing costs.
Flat panels allow to increase the number of floors in structures with limited height.
Flat panel systems for buildings
Flat Panels Regardless of the thickness of the flat panels around the columns which are provided to improve the shear capacity of this flooring system, the flat panels are economically viable for spans of 6 to 9 meters and live loads ranging from 4 to 7 kN/m².
Flat slabs are 10 percent thinner than flat panels for the same span, the American Concrete Institute code specifies the dimensions of slats to take advantage of this reduced thickness.
Patterned Flooring System
It consists of a reinforced concrete slab and a patterned slab distributed homogeneously in two directions, the plate around the columns is solid to provide shear resistance in the area of the columns.
Patterned panels are economically suitable for spaces from 9 to 15 m and direct loads from 4 to 7 kN/m2.
The maximum capacity of this flooring system is larger than that of flat panels, but the cost of its molds is very high.
Floor slab system on beams
This type of flooring system is economically applicable for spans of 6 to 9 meters and direct load of 3 to 6 kN per square meter.
One-way slab floor system on beams
This type of flooring system is suitable for 3 to 6 meters span and 3 to 5 kN direct load per square metre, this span range can be increased at a slightly increased cost of arrows and the cost of the flooring system.
One-way flooring system
This flooring system consists of evenly spaced concrete ribs extending in one direction and a monolithically constructed reinforced concrete slab with ribs and beams spanning between the columns.
Definition of precast concrete
It is a form of concrete that is executed in sections of certain sizes either in a factory, workshop, or other location off the project site.
Precast concrete sections are usually cast in a high quality manufacturing environment, and their dimensions are controlled using reusable moulds. Precast concrete elements can be easily combined with other precast concrete elements to form a complete structure.


Share
- Comments